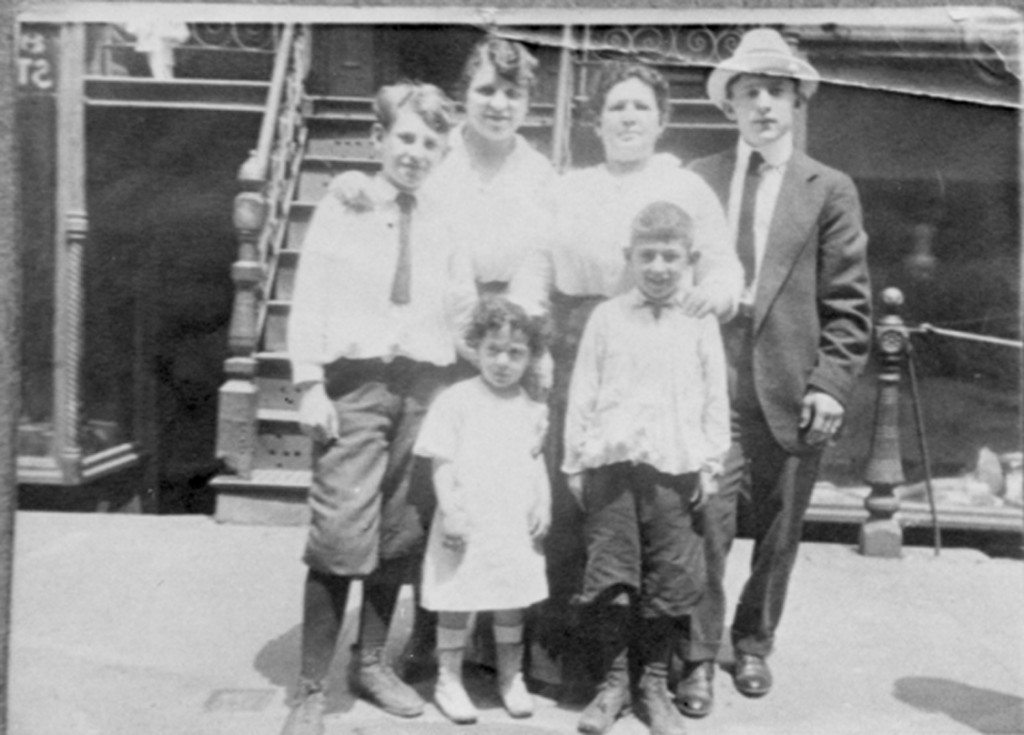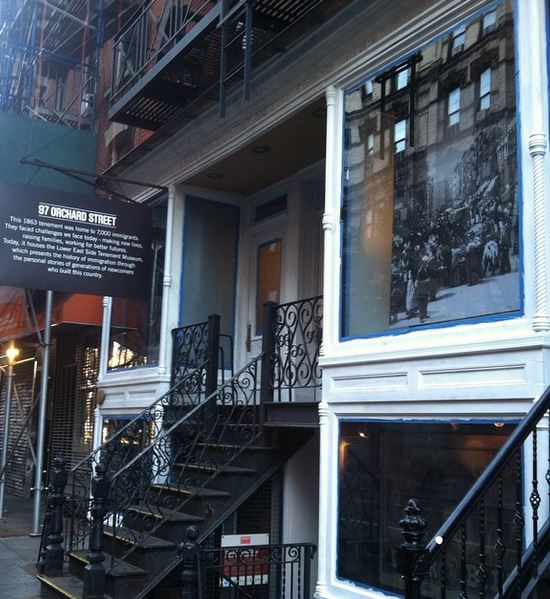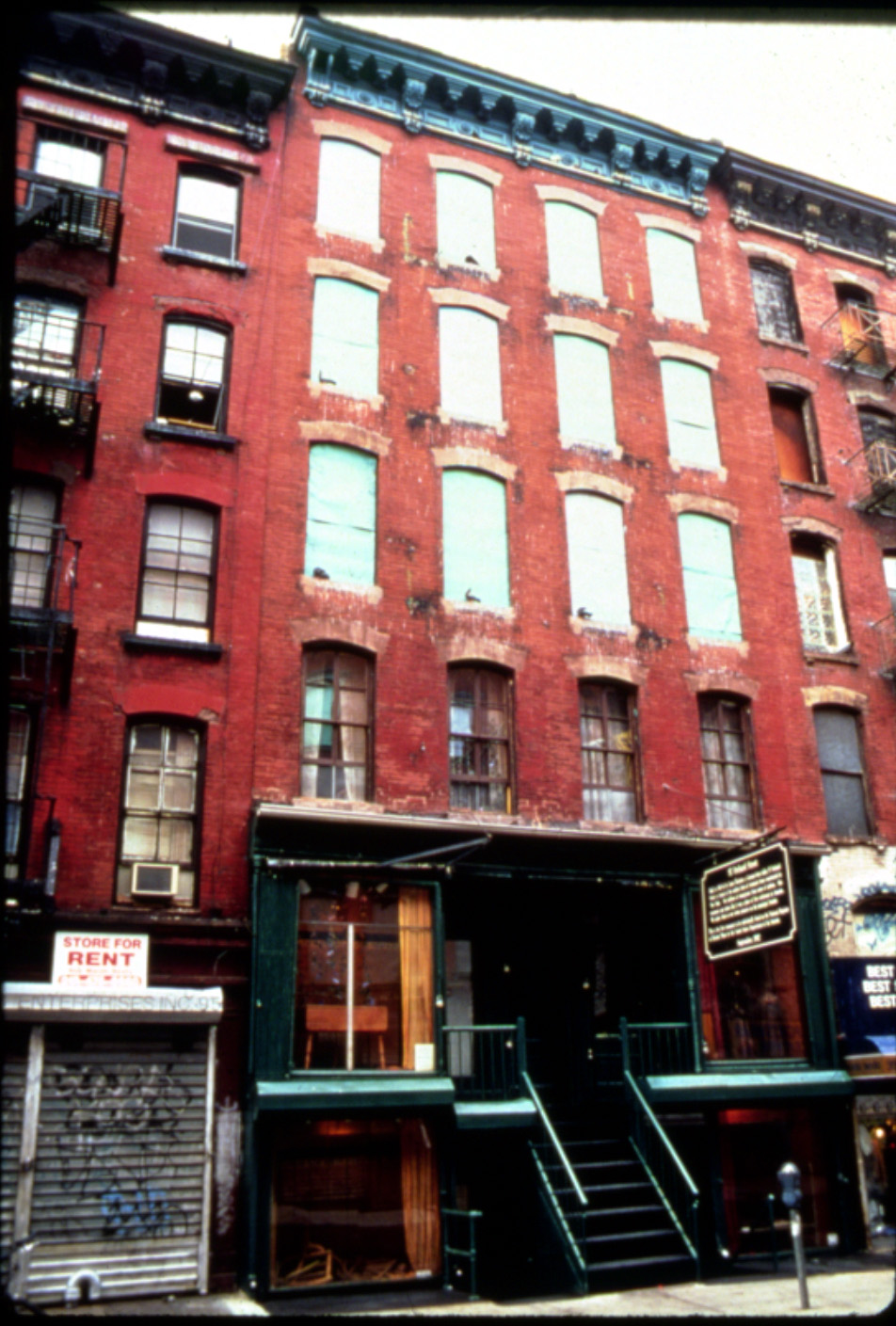Blog Archive
Fresh-Faced! Restoring the Storefront at 97 Orchard Street
Tenement lore has it that when the Tenement Museum’s founders, Ruth Abram and Anita Jacobsen, first entered 97 Orchard Street in 1988 the interior had been untouched since 1935. The exterior, however is a different story. The buildings stoop and storefront façade had looked markedly different a half-century earlier. While some elements of the turn-of-the-twentieth century façade remained, it had been painted a deep green and steel roll-down gates had been added to the storefront windows.
97 Orchard Street’s stoop and wooden façade was restored in 2001 to appear as it did circa 1905 when then landlords Barnet Goldfein and Benjamin Posner gave the stoop and storefronts a facelift. Using a circa 1915 photo of the Rogarshevsky family taken in front of 97 Orchard Street, architects Li/Saltzman traced and compared elements in the image with extant examples in the vicinity to responsibly restore the stoop and façade.
Using design software, the Museum’s preservation architects, Li/Saltzman Architects, enhanced the stoop in this 1915 photo of the Rogarshevsky family. The results, which offered an idea of what the stoop looked like after being overhauled in 1905, were traced and compared against extant elements from other stoops in the vicinity. Due to the mass production of building elements from the period when the Tenement was built; it was possible to find comparable historic examples on other buildings neighborhood.
Preservation architecture always requires a lot of research but sometimes requires a little creativity. The cast-iron balustrades proved to be particularly challenging for the architects to reproduce, as there was only a small portion visible in the Rogarshevsky photo. A similar balustrade was located on MacDougal Street matching the “form and intent” of the original pattern. Similarly, the design of the stair treads was difficult to discern in the c. 1915 photograph, but using similar stairs at St. Mark’s Church in the East Village, the architects came up with a suitable alternative.
Paint analysis of the remaining wood elements on the façade conducted by Cynthia Hinson of Historic Preservation & Illumination revealed a crude faux wood graining as the storefront’s earliest finish. Contractors with Felix Chavez Inc., recreated the faux wood grain to the architects specifications.

The photograph of the Rogarshevsky family in front of the stoop of 97 Orchard Street. This photograph helped preservation architects recreate the details of the original façade.
After nearly 15 years, the storefront restoration was in need of a facelift. The elements had not been kind to the restored finish, resulting in areas of significantly deteriorated wood and fading of the historic faux wood-grain paint. And you thought you suffered through the polar vortex. Between September and October 2014, the Tenement Museum’s long-time restoration carpenter, Kevin Groves, repaired sections of the storefront façade and repainted using the same faux-wood grain technique used in 2001.
If you are in the neighborhood stop by and admire our fresh-faced façade!
— Posted by Dave Favaloro, Director of Curatorial Affairs and Hebrew Technical Institute Research Fellow

