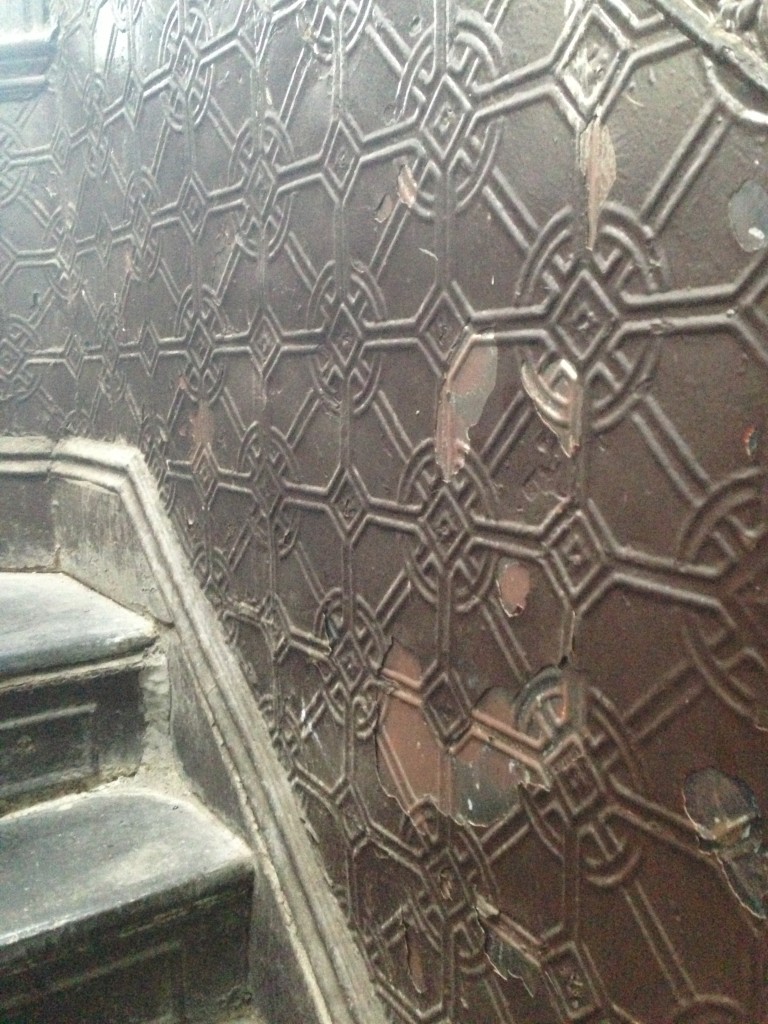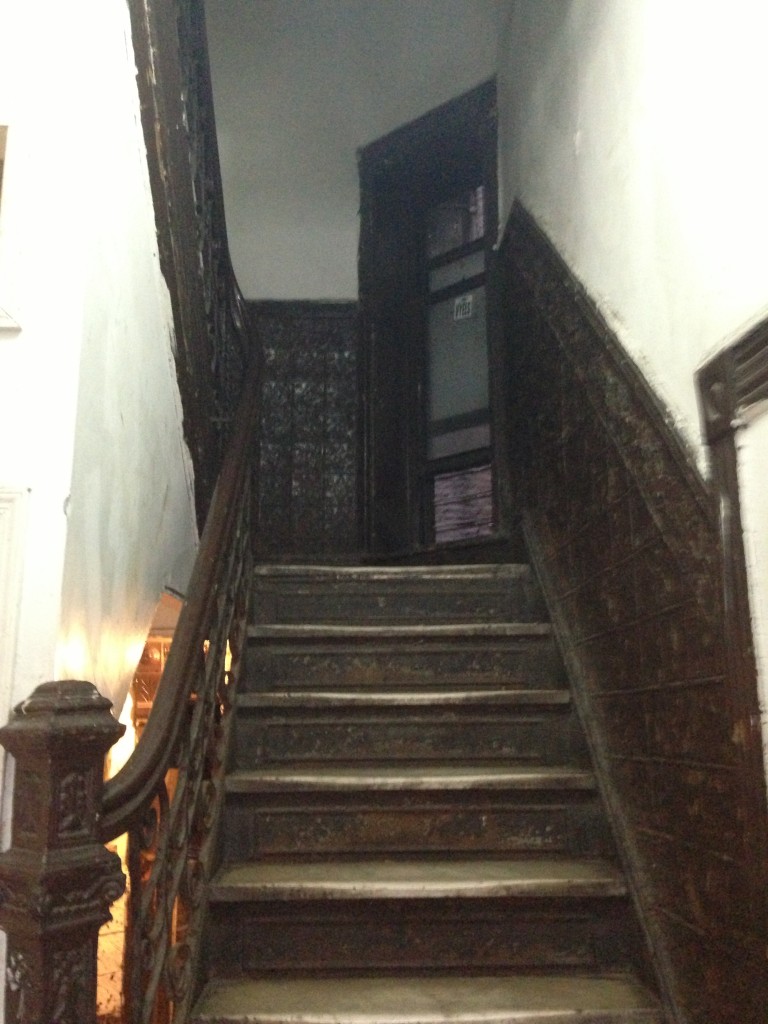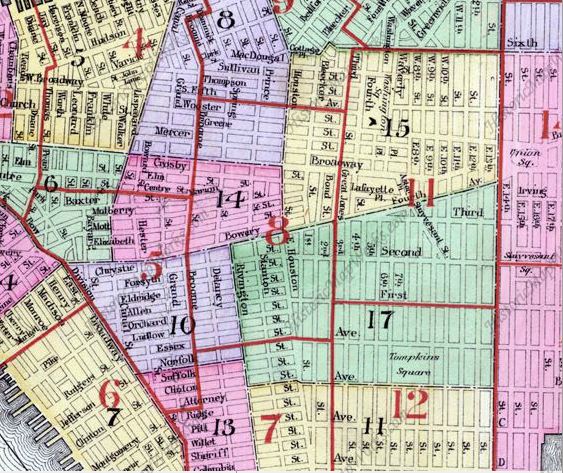Blog Archive
History at Home
A few months ago, quite out of the blue, my friend Nathalie emailed me with a rather strange request. She lived on Ludlow Street on the Lower East Side in a building that had some features that would be rather familiar to anyone who has ever visited 97 Orchard Street – pressed metal walls, hallway toilets, and narrow stairs – and was curious: how old was her building?
From the outside, Nathalie’s building is pretty ordinary – lovely brickwork, a few steps up to the modern looking door. But once inside, I could tell that this was one old building. Of course, Nathalie’s apartment had been renovated over the years and had modern appliances (no hauling a cast iron stove up the stairs like the tenants of 97 had to do!), cable/phone hook ups, modern drywall, and a bathroom in the unit. However, the hall of the building looks as untouched as 97 Orchard.
The hallways were very narrow and dark – the landlords had obviously put more lights in the hallways as time had gone on, but the tightness of the space simply didn’t allow for much natural light to come in. Along the stairs was pressed metal with flaking paint, which looks very similar to 97 Orchard’s hallway.
Each landing on the stairs had two windows that faced the building’s air shaft. This indicated to me that the building was a type known as a dumbbell building – one that is made in a shape like a hand weight in order to create a breeze in between the buildings that would theoretically help keep disease and grime away from the building. The law that mandated dumbbell tenements passed in 1879, but in 1901, dumbbell tenements were outlawed (air shafts basically acted as flues in the event of fires), so we can safely assume that the building was built between those dates.
I entered Nathalie’s address into the New York Times archive and found a few interesting things: on August 28th, 1865, the cigar store on the ground floor of the building was a polling place for a municipal election; in 1903, one year old Chase Linsberg died in the building; resident Max Resnick was drafted to fight in the First World Waron August 3rd, 1917. A dried fruit and nut store replaced the cigar store, opening in 1938 and remained in business until 1986.

From the August 3, 1917 New York Times. A long list of men called to be examined for the draft into the First World War.
An 1832 map shows that there was a residential space at Nathalie’s address, but it’s unlikely that this was the same building. G. W. Bromley’s 1891 city atlas shows a brick building on the lot (this is opposed to a brick building with stone front, which is what the neighbors had). In a 1924 atlas from the same company, there is a 6 story building with a store in the ground level in the lot. We can assume this is the same 6 story building that stands today.
A great selection of digitized city atlases can be found online through the New York Public Library here.
Of course, there is a difference between assuming that a building was built in 1875 and knowing for sure it was there in 1924. However, when you’re researching the everyday people and buildings in a city that has a single-minded drive to move forward in history, a 50 year guess is as good as it gets.
Plus, when this is the view from the roof, sometimes it’s best to just forget about dates and enjoy the present.
– Posted by Lib Tietjen




