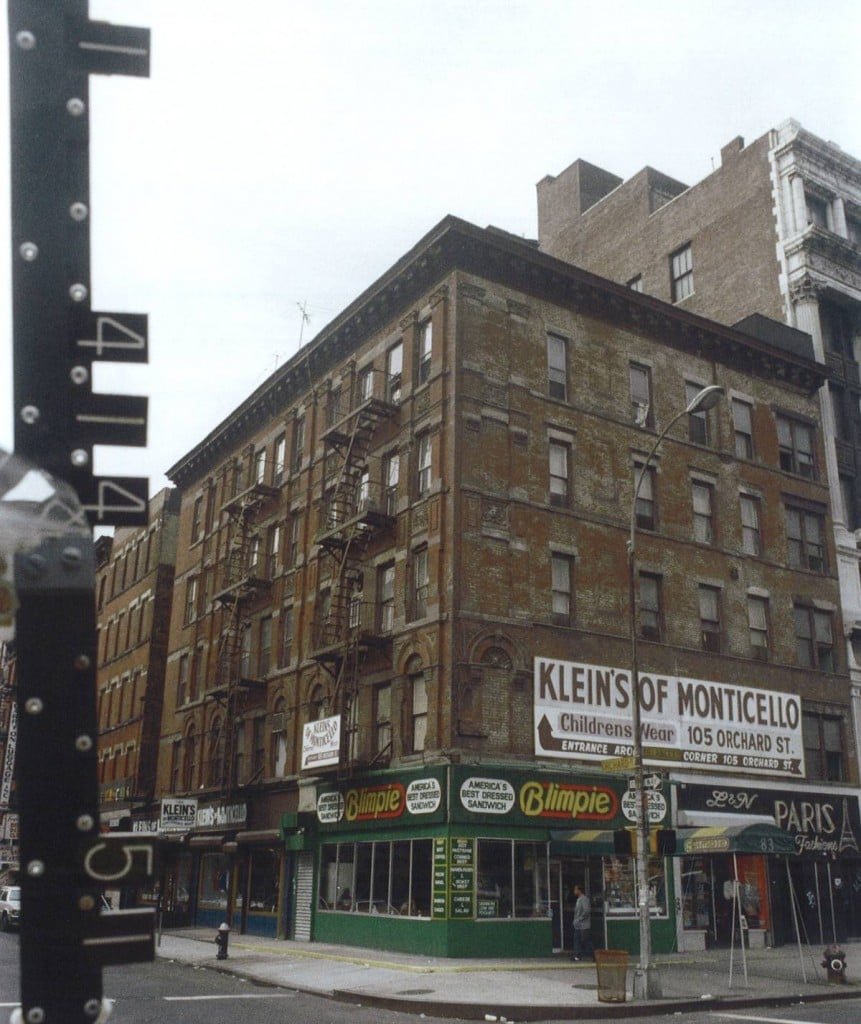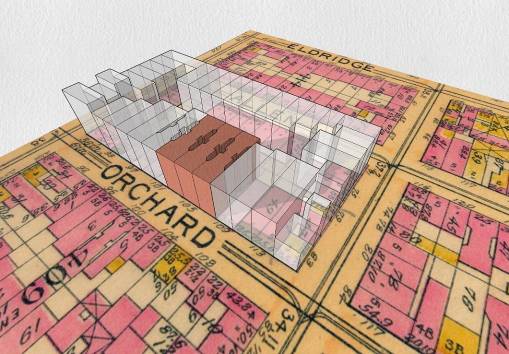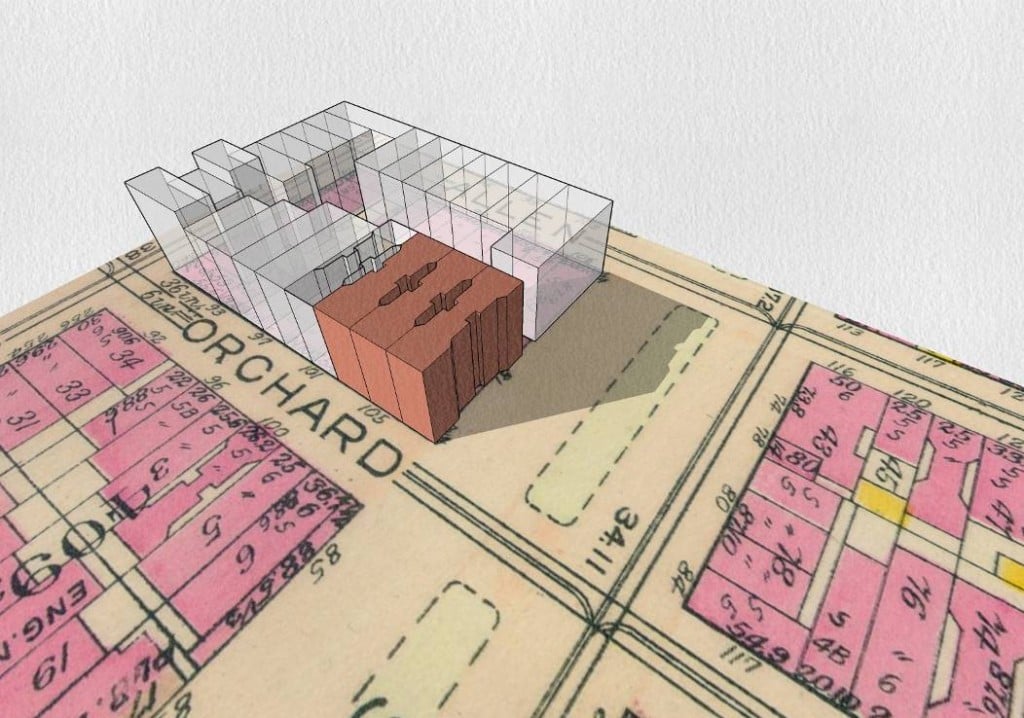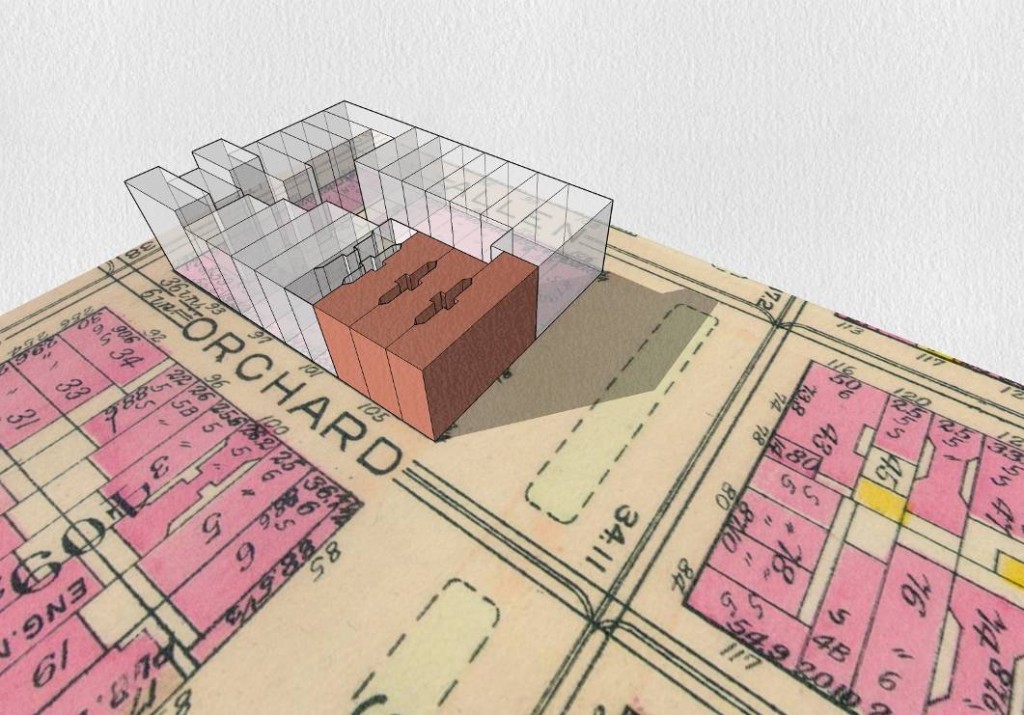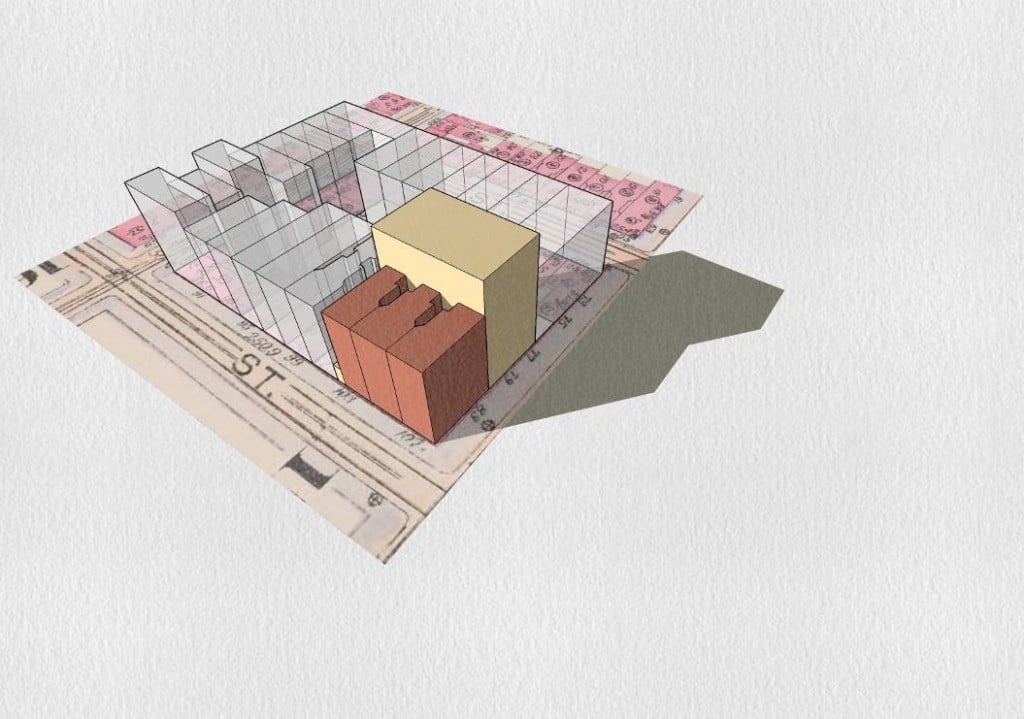Blog Archive
The Many Faces of 103 Orchard
Although the opening our new exhibits at 103 Orchard Street is still a few years away, we’ve been hard at work learning as much about the history of the building as we can!
In 1888, the wood-frame dwellings at 103, 105, and 107 Orchard Streets were replaced by three separate, individual dumbbell tenements, each with 18 individual apartments, but today, the single structure has only 14 apartments. How did that happen? The answer is perhaps more complicated than you might imagine.
103, 105, and 107 Orchard Streets were constructed according to requirements of the 1879 Tenement House act, known also as the “old law,” which required property owners to build airshafts into their tenements to increase access to light and air for interior rooms. Airshafts were intended to end the dark, dank interior rooms of pre-old law tenements (like 97 Orchard), but they too soon became burdened by their own problems. Just eight years after being built, 105 Orchard Street was included in a list of buildings that received notice from the Board of Health that they would be forcibly vacated if “not put in better sanitary condition within five days.”
In 1903, Delancey Street was widened as an approach to the newly built Williamsburg Bridge. In this widening, the tenements at 109, 111, and 113 Orchard Streets as well as 83 Delancey Street were demolished. In 1906, Joseph Marcus, founder and president of the Bank of the United States purchased the three tenements and commissioned major alterations that turned what had been constructed as a tenement in the middle of the block at 107 Orchard into a corner building. The alterations to 103, 105 and 107 Orchard Street cost about $10,000.
The 1906 alteration was only the first of a series of major alterations that occurred at 103, 105, and 107 Orchard Streets during the first decades of the 20th century; the most far-reaching of these occurred in 1913. In that year 103, 105, and 107 Orchard were combined to create one building! A description of alterations reads, “Rear part of all the buildings and southerly building to be removed; lots to be reapportioned and buildings altered so as to make one corner building. All stairs to be removed and new fireproof stairs erected. Partitions to be altered and bathrooms installed.”
When alterations were completed, the new building at 103 Orchard Street had a total of 16 individual apartments, or four apartments on each of the second, third, fourth, and fifth floors. No residential units existed on the first or ground floor after 1913, as this level was dedicated commercial space. Sometime between 1913 and 1917, one apartment on the second floor was turned into a dentist’s office. In 1938, another apartment on the second floor was discontinued and used for storage. From 1938 to the present,103 Orchard Street has had a total of 14 individual residential apartments.
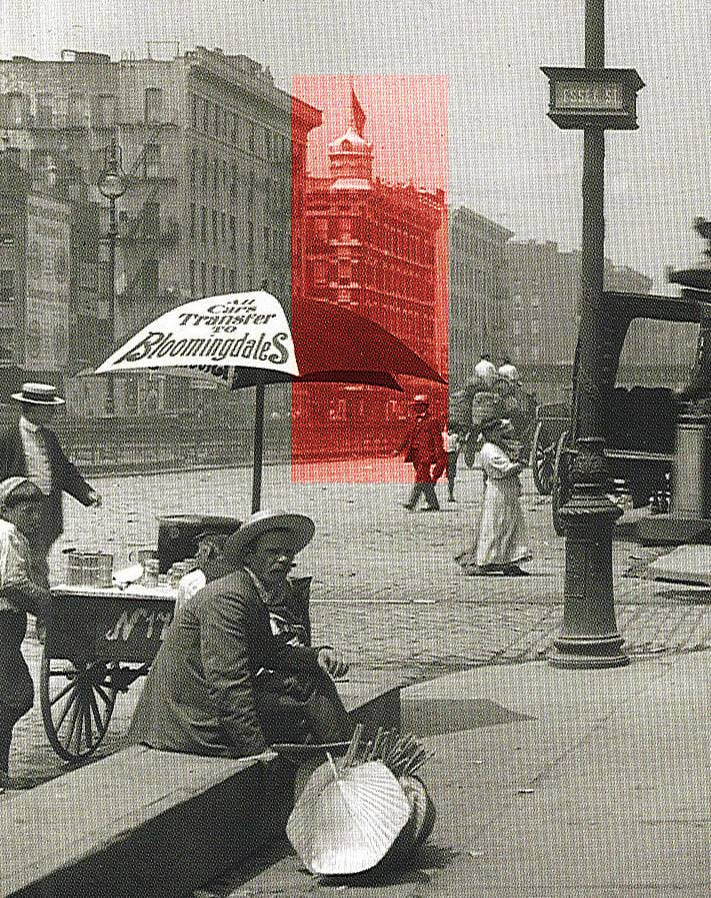
103 Orchard Street (in the shaded box) as seen from Essex Street in 1907. Photo courtesy the NYC Municipal Archives.
The removal of the backs of 103, 105 and 107 Orchard Streets created enough space to build the six-story Bank of the United States Building next door on Delancey Street. Conveniently, Joseph Marcus, owner of 103 Orchard, was the bank’s president and the architect for the bank was Samuel Sass, the same architect responsible for altering 103, 105, and 107. Hmm…
Part of the 1913 alterations to these tenements also entailed severing a part of the each structure’s rear end. Tenement rear yards played an important role in the everyday lives of immigrant residents on the Lower East Side. Although indoor running toilets and running water had come to 103 Orchard Street by 1913, the construction of the bank building eliminated the rear yard as a space for children to play, women to hang laundry, and men to socialize.
We’re learning more about 103 and the community every day. We’ll keep you posted !
– Lib Tietjen, Evening Events Associate
