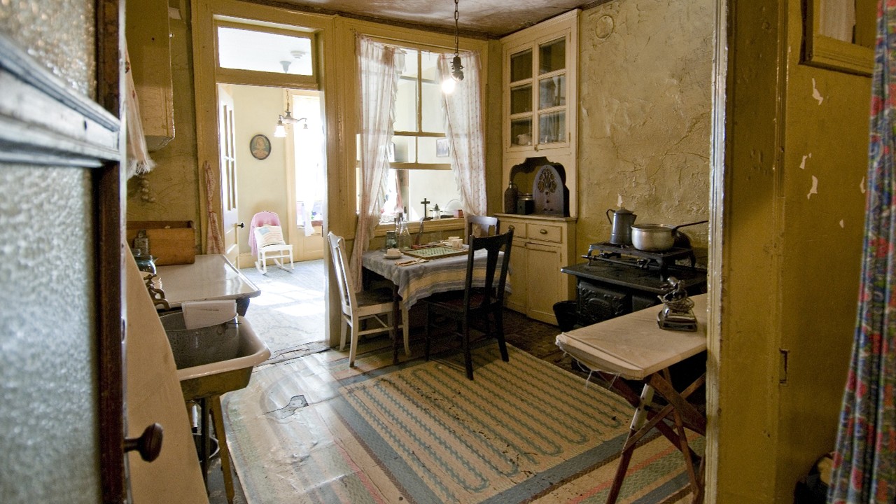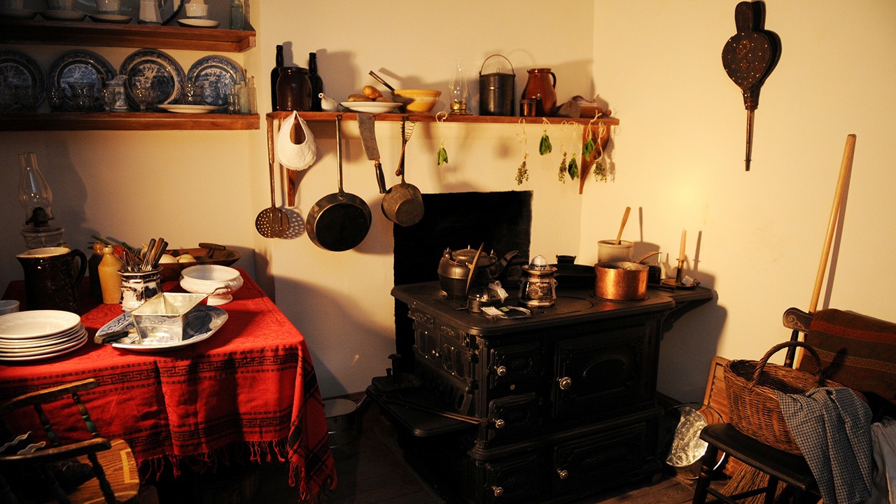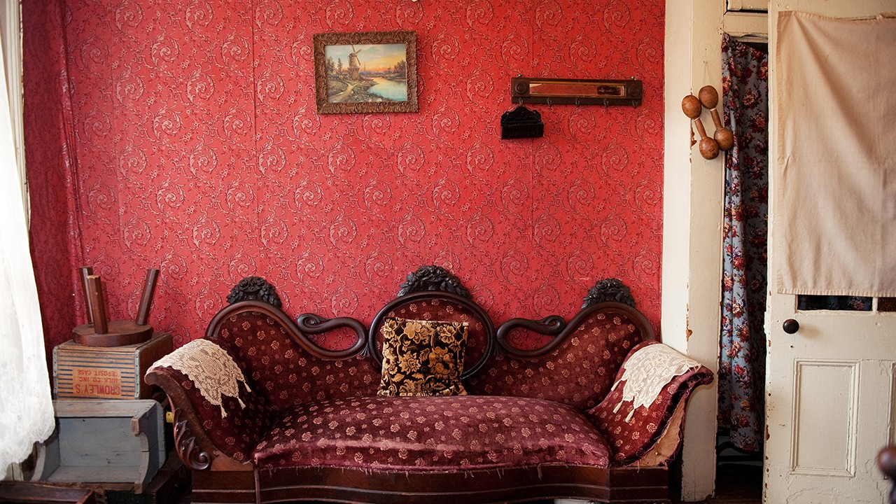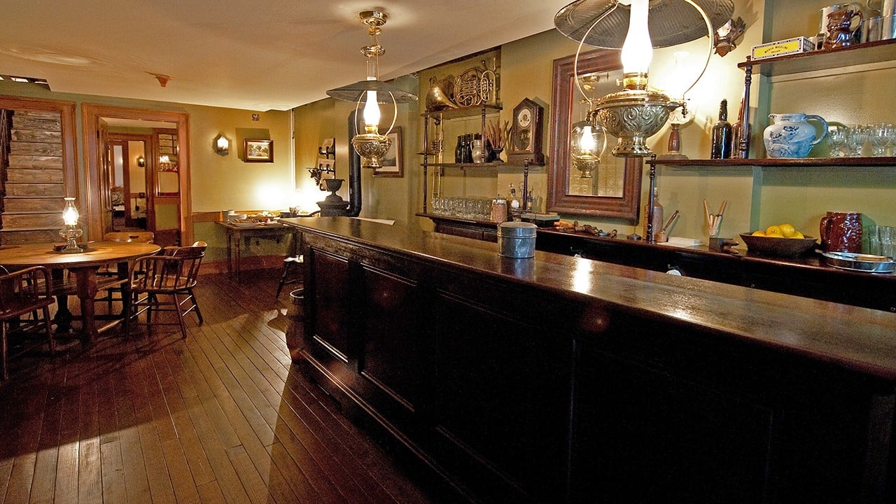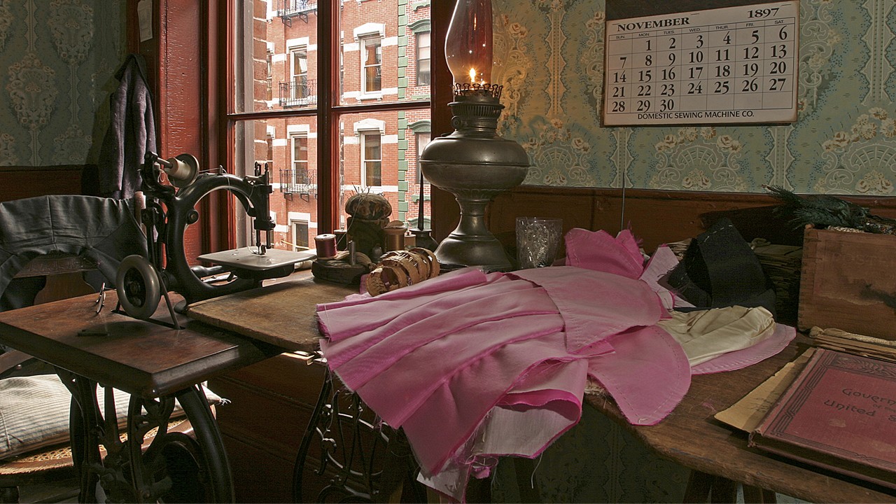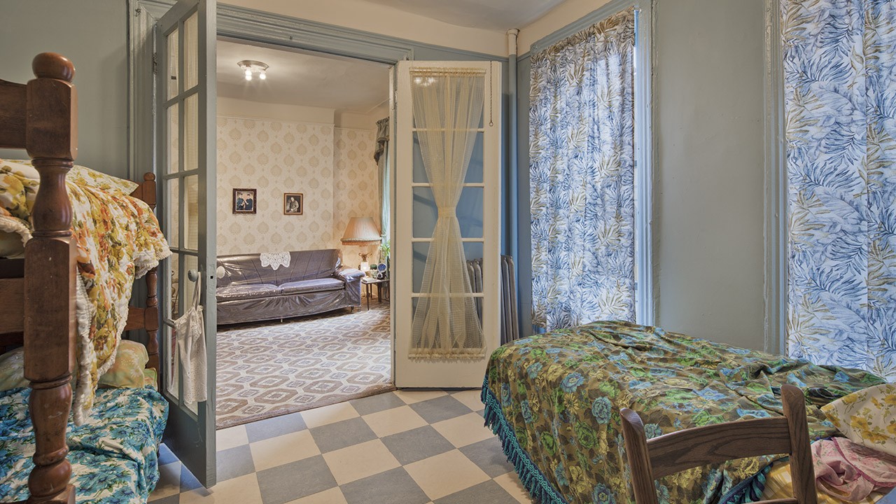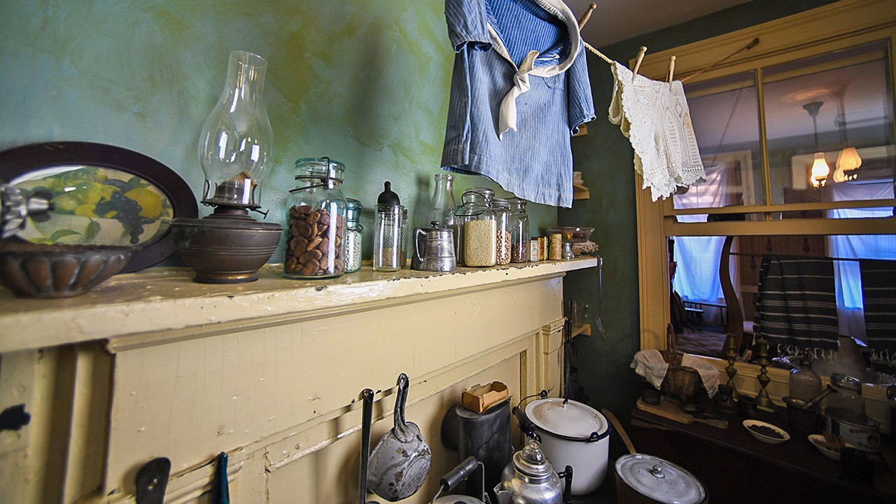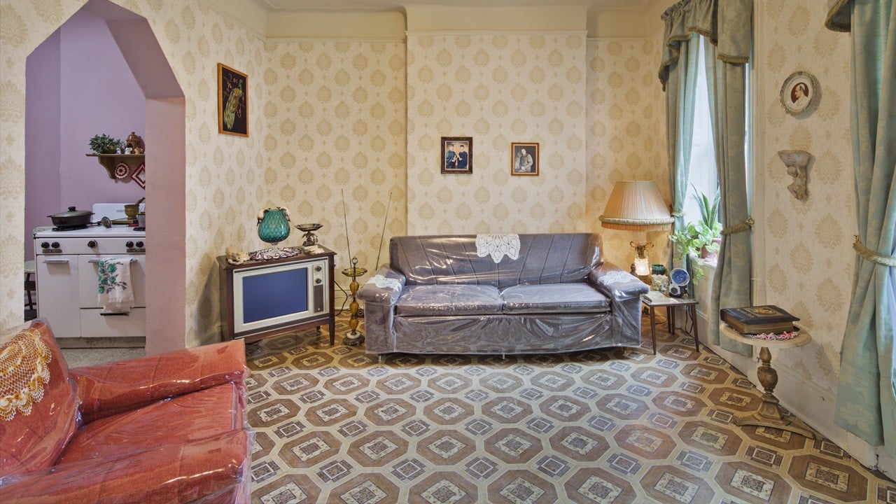Why not have your next video call from one of our historic tenement apartments?
Zoom into the Past
As a way to bring elements of the Tenement experience to you, we have made available images from our historic apartments for you to use as a background on your video calls! Impress your friends and family on your next call by placing yourself in the middle of the Italian Baldizzi family kitchen in the 1920s or the Irish Moore family living room in the 1860s! Join us to #zoomintothepast
How to #zoomintothepast
- Download one of the below images along with fast facts for conversation starters
- Add your tenement background to your next Zoom call (or whichever you preferred videoconferencing platform)
- Tag the Tenement Museum when you share your screenshots and include the hashtag #zoomintothepast
For ideas on how to adapt #zoomintothepast for remote learning lessons click here.
Tips for using virtual backgrounds:
- Use solid-color backdrop, preferably with a matte, non-reflective background.
- Keep your background close to you
- Wear clothes that are not the same color as your background or the virtual background.
Not sure how to add a virtual background image? If you are using Zoom, their help center has a great tutorial. If you are using another video conferencing platform, the help center is usually a good resource.
Ideas for use with students:
Immigration, presentation skills, public speaking
- Upper Intermediate/High School: Invite each student to select an image to use as a background and present the information about that family to classmates. For additional facts and background information, each student can read the corresponding family story from our collection before presenting to the class.
- Intermediate: Begin a virtual lesson with a tenement apartment as your background. Invite students to notice the objects in the apartment space, then introduce details about the family. Then, ask students to select one object and free write: what can we learn about the family from this object? Immigration lesson, presentation skills
- Upper Elementary: Begin a virtual lesson with a tenement apartment as your background. Invite students to notice similarities and differences to homes today. Then, share details about the family and invite students to make inferences about the family from what they see in the apartment.
